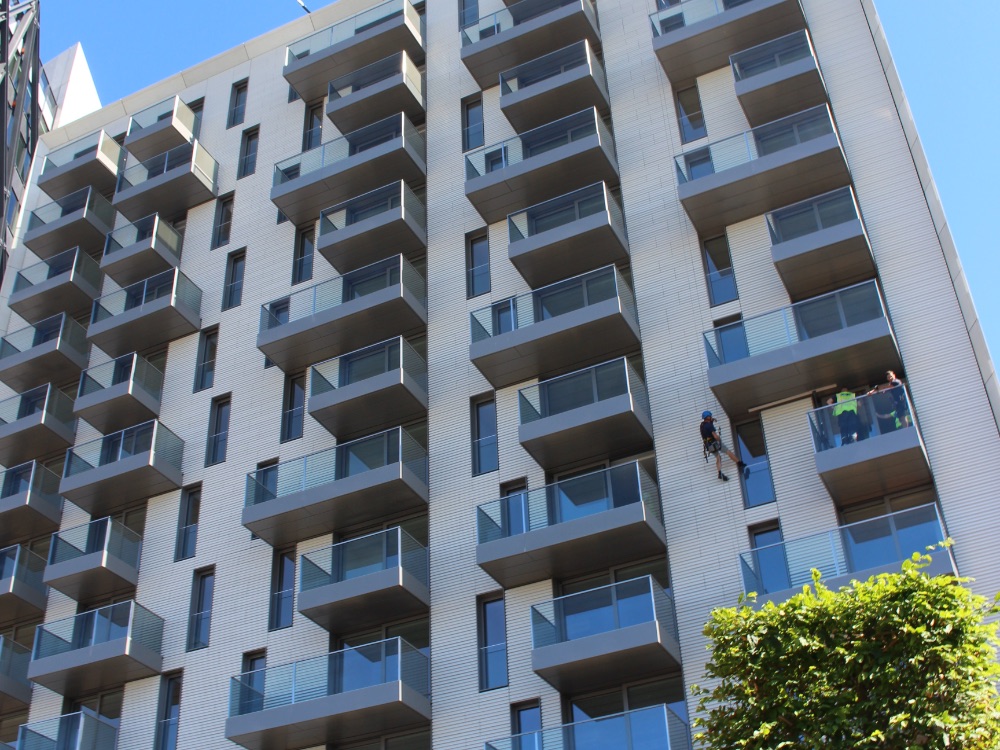LONDON
Canalside Walk
Paddington
No.3 Canalside Walk, Paddington, is a stylish 13-storey, 95-unit high-end waterfront development just minutes from Paddington station.
This mixed-use, predominately residential building with retail at ground level has a warm calm appearance due to the elegance and quality of the external facade whilst also being unobtrusive to the busy surrounding area.
Using mainly a combination of Terracotta and GRC cladding to achieve a high level of facade design, FCS Facades Ltd produced a stunning overall finish over multiple substrates. The combination of materials is seamless which is set off by not just the extensive number of window and door extrusions, but also the striking large glass balconies overlooking the Grand Union Canal.
Projects
No 3 Canalside Walk,
Paddington, London
Use
Mixed use residential / retail
Value
£39m
Client
European Land
Systems
Mixed Terracotta, GRC cladding, Wicona windows, sliding doors and Curtain Walling.
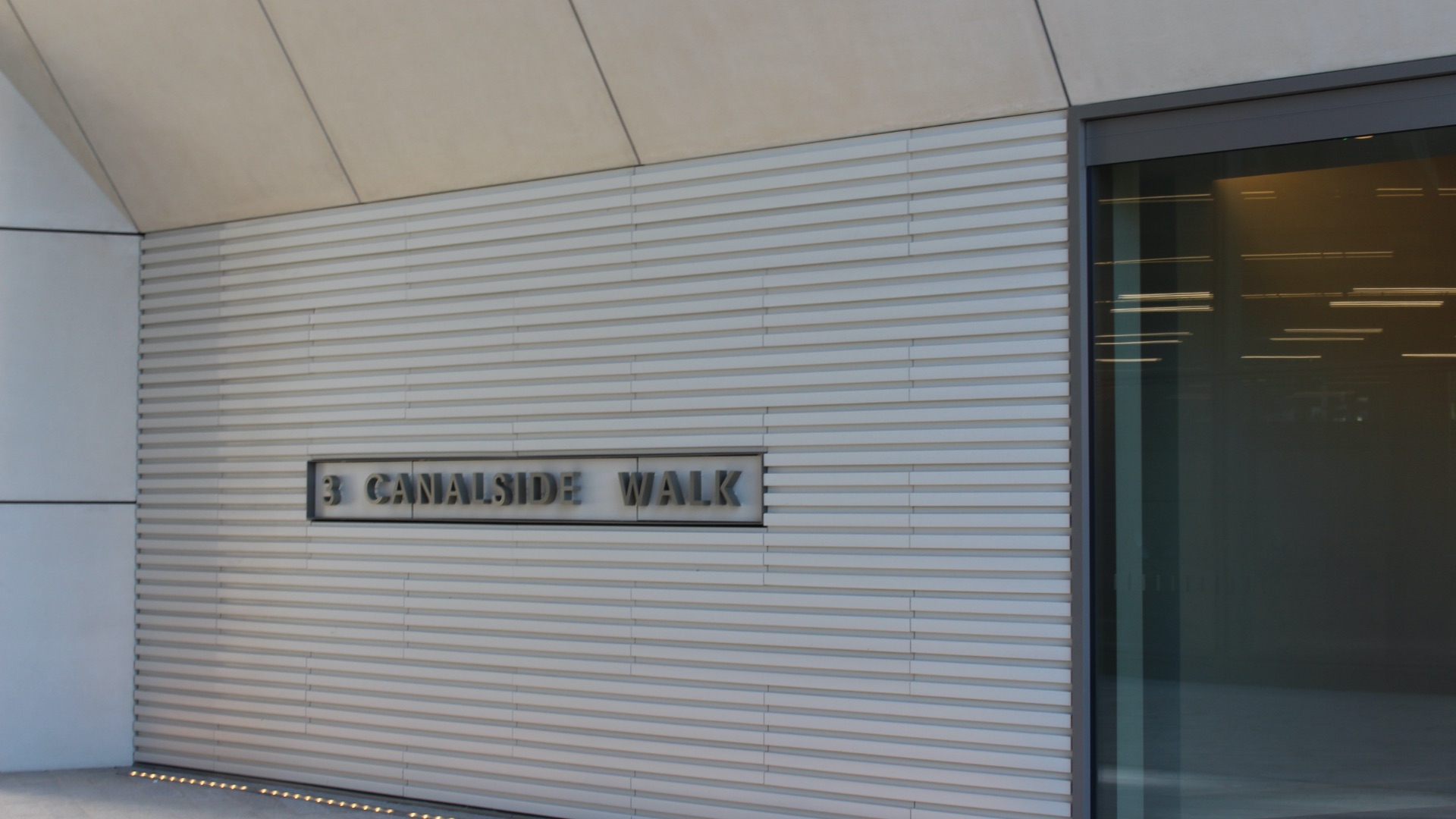
FCS Facades Ltd produced a number of solutions for the challenges encountered on the project.
Varied substrates around the building, the requirement to double up the steel frame to overcome the concrete columns, as well as the need to secure multiple Juliet balconies to the sliding doors on the North East elevation.
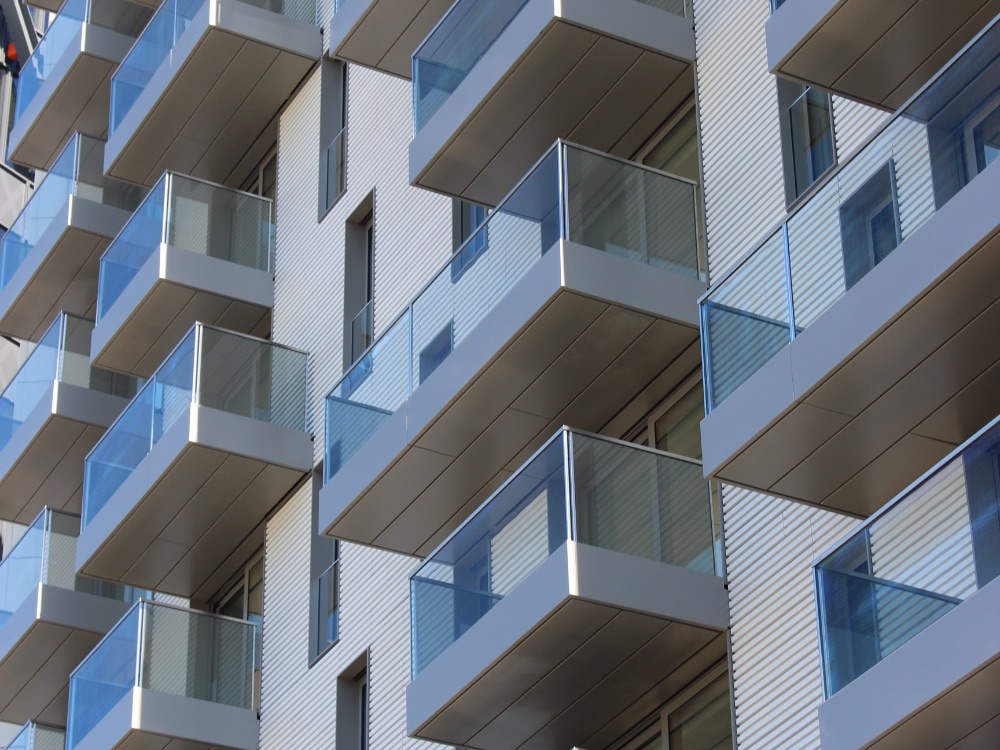
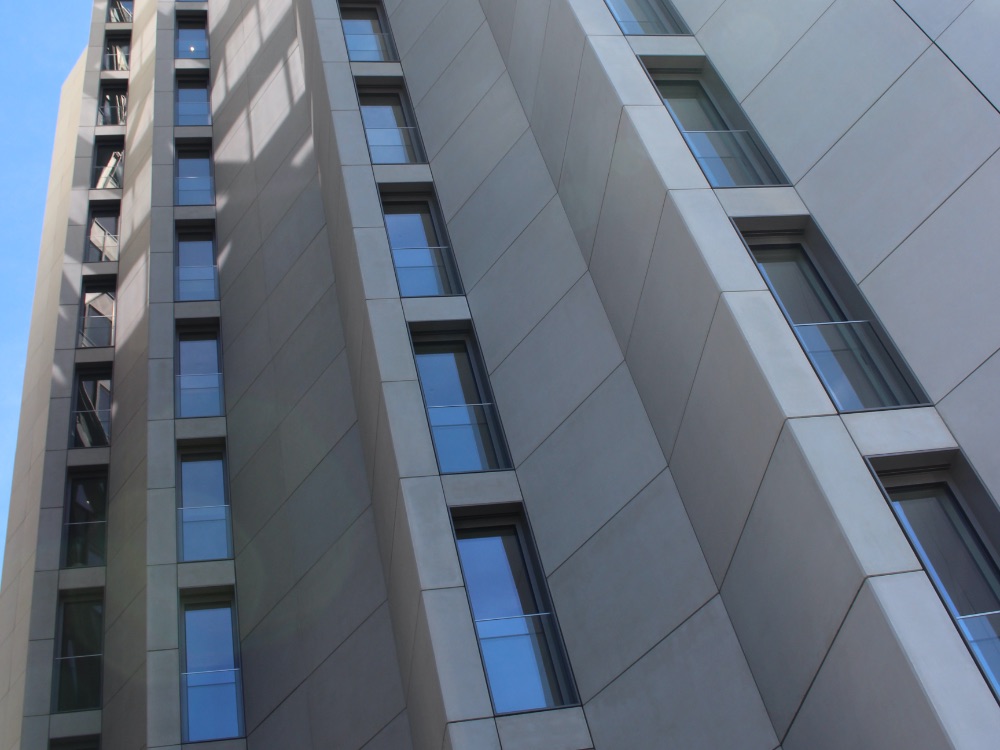
‘An amendment in the Building Regulations regarding Approved Document B (Fire Safety) meant that there was a live change to the construction process for the entrance canopy. To comply with the new regulation, a specification change from glass to aluminium was required and implemented without delay’
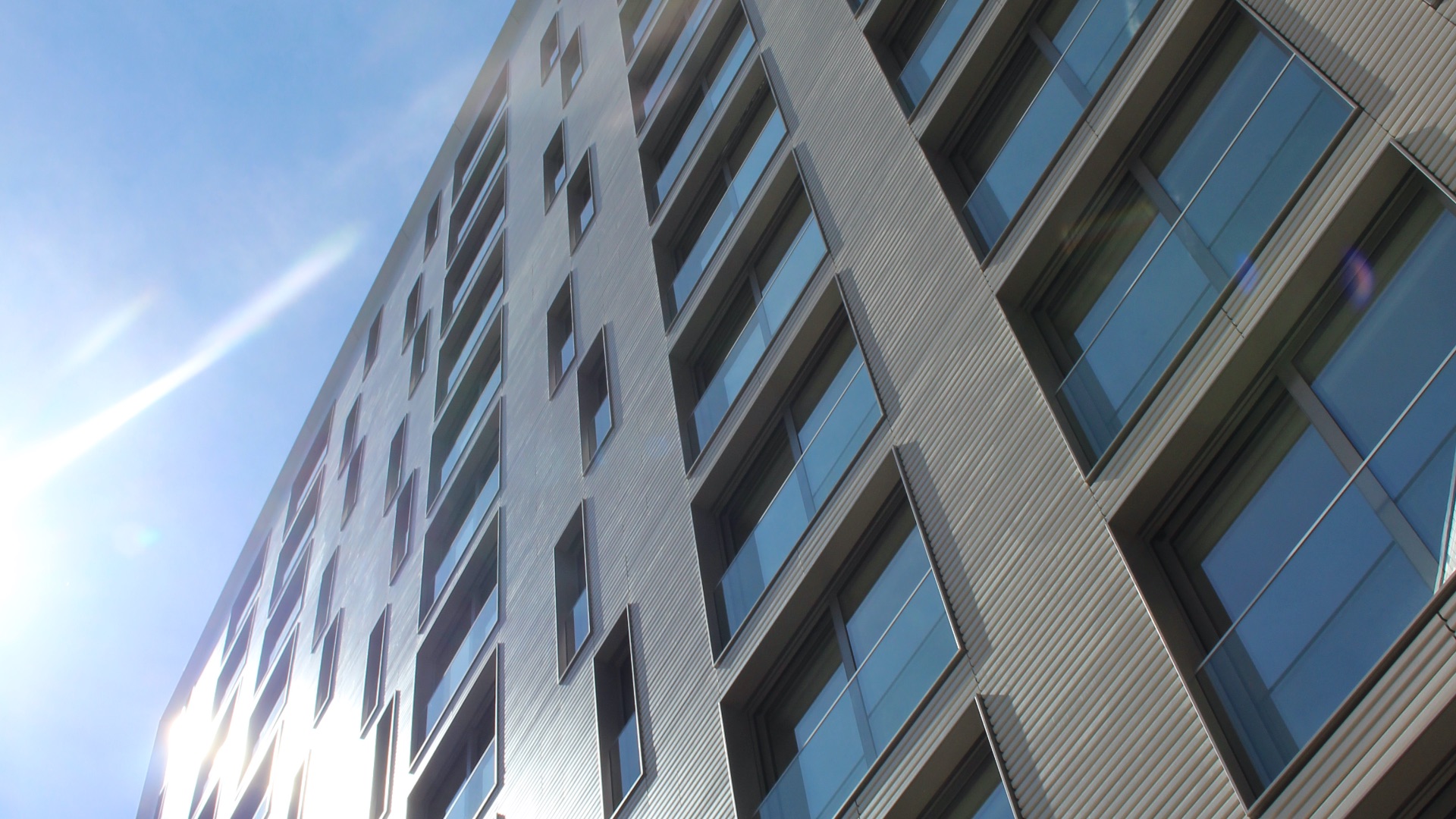
Experience is the key when working on a location like this where the the site is tightly sandwiched between the canal, the North Wharf Road and two existing office blocks. High levels of planning, co-ordination and communication were required to deliver this £39 million scheme within the 21 month construction period.
