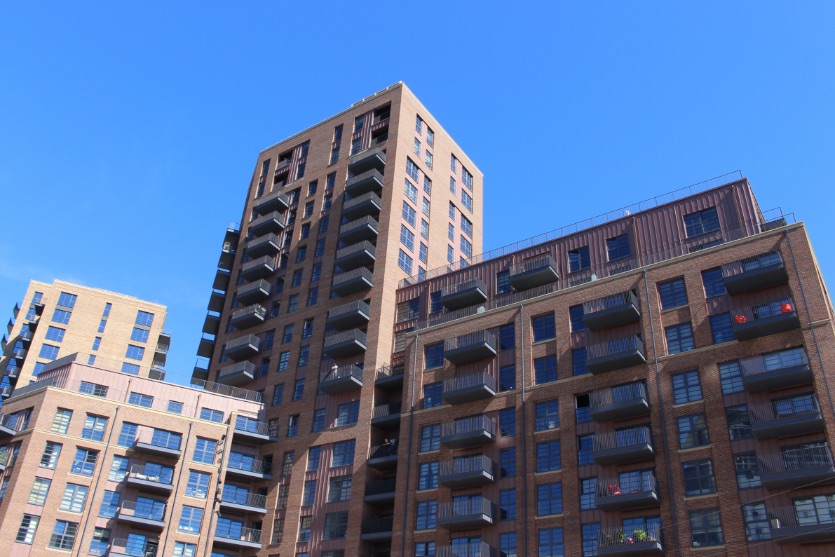LONDON
South West Lands Phase 1 (Ferrum)
Inspired by the conversions of the old warehouses and the loft-style living in New York.
Phase 1 of The South West Lands project rises 18 storeys above Wembley Park, North West London and provides 188 studio, 1-, 2- and 3-bedroom accommodation, along with a 3-storey link block to phase 2.
The building manages to replicate the feel of old New York by using over 350,000 bricks along with the VMZINC standing seam cladding which is finished in Pigmento® Red, a natural product that enables the texture of the quartz-zinc to still be seen whilst offering a colour so familiar with that of aging New York buildings.
The construction of the lightweight steel sections included 200mm of mineral fibre insulation, 12mm calcium silicate board, Tyvek Firecurb membrane as well as a 2mm aluminium flat plate to help achieve the fire and acoustic requirements on the project.
Projects
South West Lands Phase 1 (Ferrum)
Wembley Park
London
Use
Private multi-unit residential apartments
Value
£56m
Client
Quintain Limited
Systems
Lightweight Steel Formed Sections with VMZINC Cladding and brick-tie channels
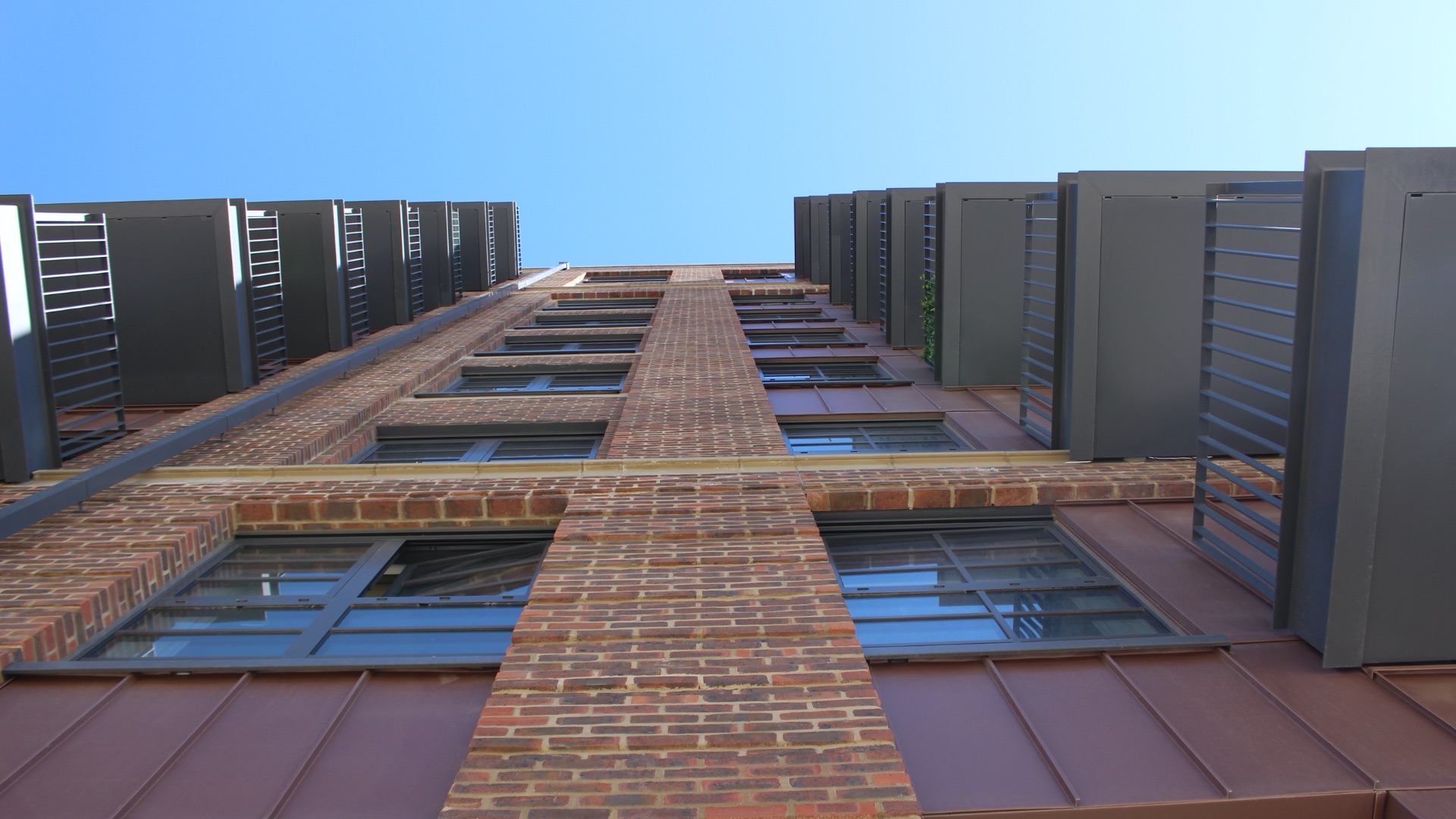
To truly re-create the feel of these New York style buildings, the 3-storey block required the replication of PFC (Parrallel Flange Channel) beams. To achieve this distinctive feature, the installation of I-Line architectural cladding was required, which replicates the appearance of exposed steel beams using lightweight pre-finished aluminium.
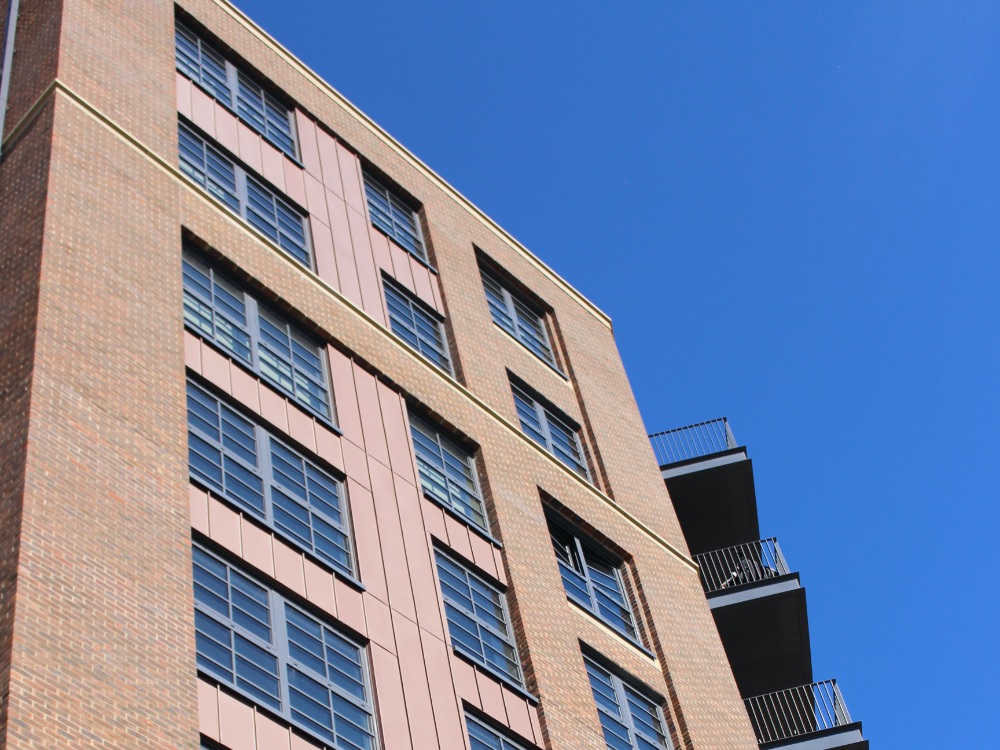
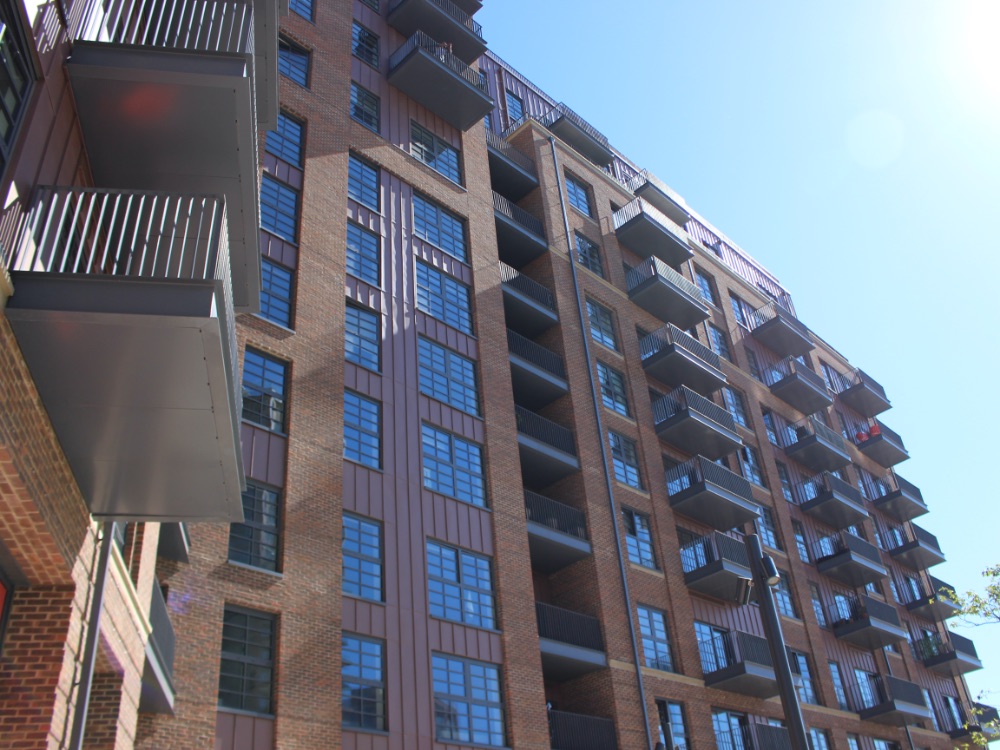
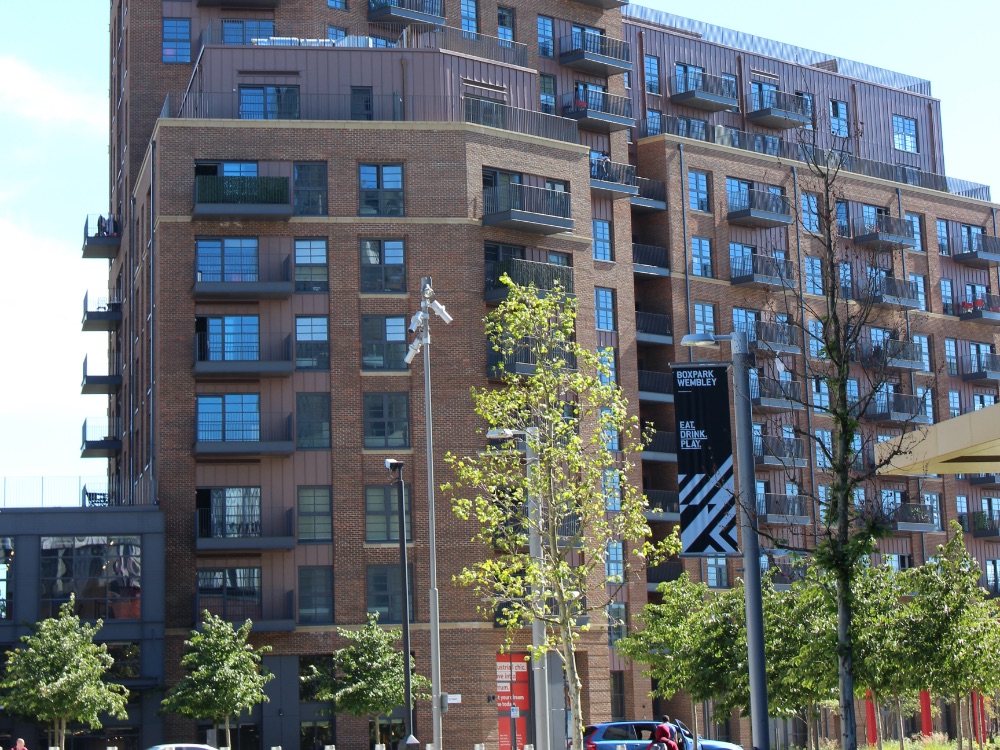
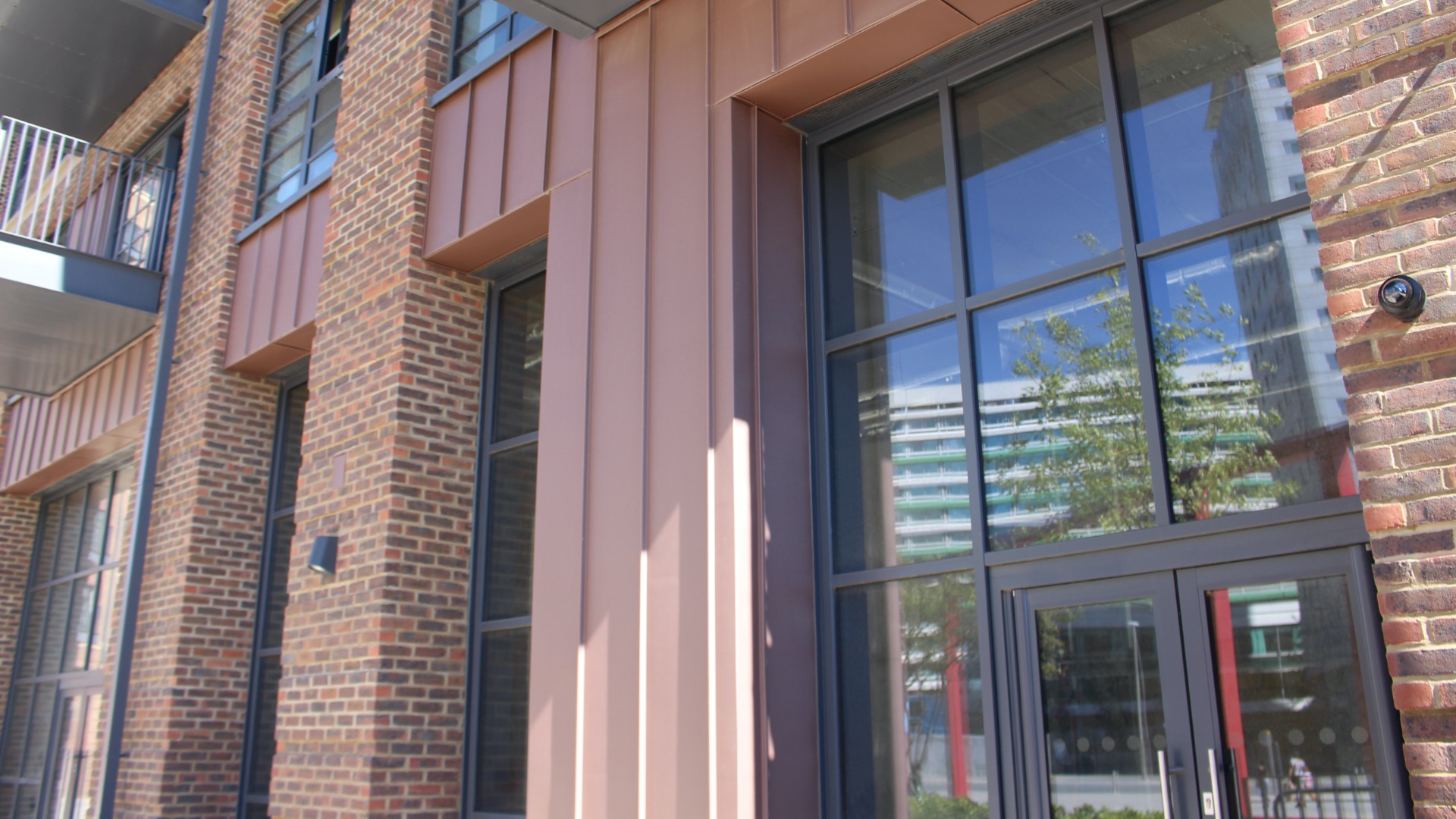
The combination of traditional materials with modern cladding solutions, coatings, high performance design and efficient installation has all helped to re-create the look of 1920s New York in the shadow of Wembley stadium.
